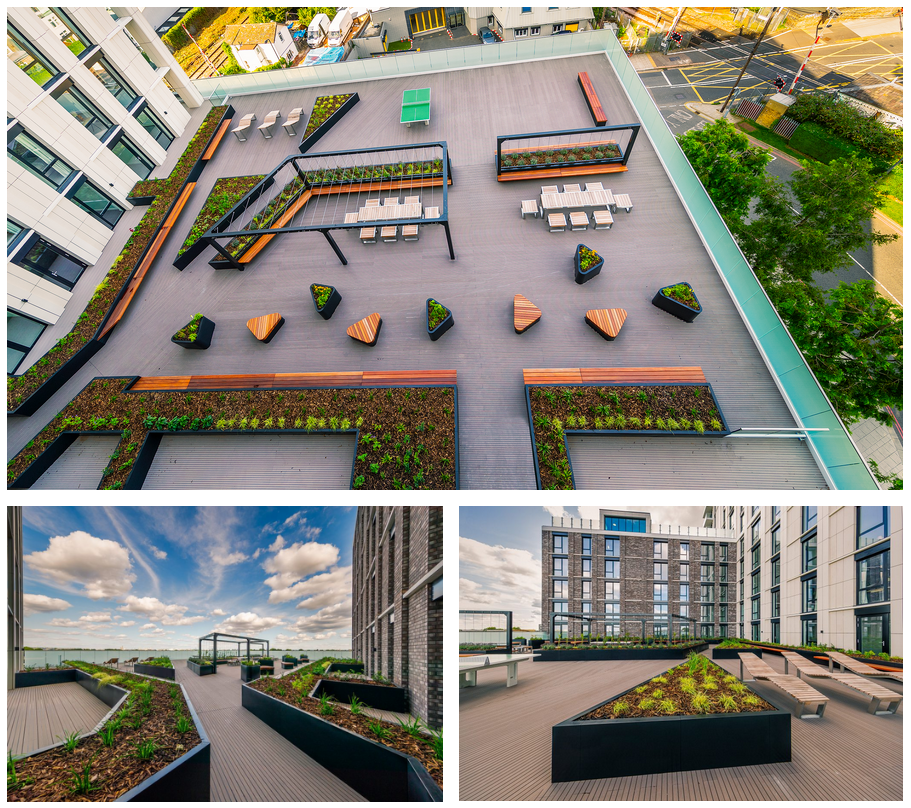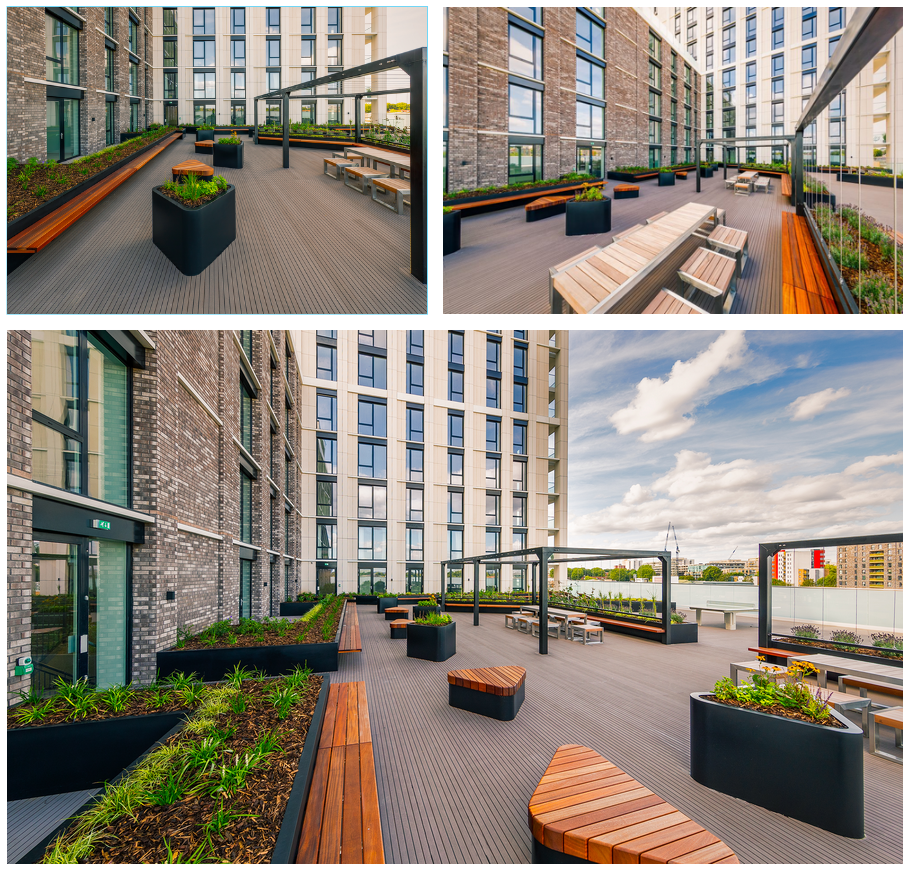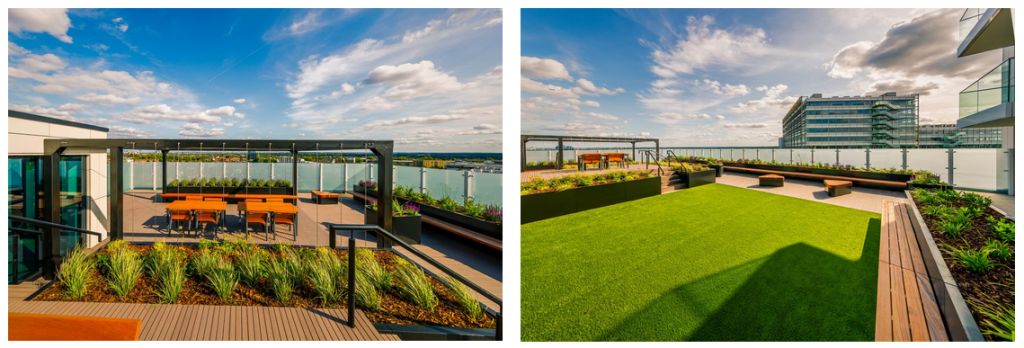The Bollo Lane Project
Standing 14 storeys high in the heart of West London, Bollo Lane Chiswick, is home to 112 new 1, 2, and 3 bedroomed apartments all with expansive outdoor communal areas.
Europlanters were specified to manufacture seating, benches and planters on the two spacious, landscaped terraces on the 3rd and 8th floors.
Here residents can sit, relax and enjoy the panoramic views towards central London, Chiswick Park and the Gunnersbury Triangle nature reserve or simply watch the sunset over the city.
The design of the communal roof terraces have been made to encourage interaction, meaning the many faces in the building will soon become familiar as people gather on roof terraces for drinks and socialise.

‘We discussed this project 3 years ago with the architects, PRP ’ said John Wilkes Director of Europlanters, ‘and it is wonderful to see it come to fruition’.
Europlanters worked together with other sub-contractors to ensure all aspects of the design were coordinated and met the brief in full. Working from the architects designed concept drawing, we carried out the final detailed design, creating a full set of manufacture drawings which were then approved by the contractor, Donban.

We were commissioned to manufacture a newly designed triangular seat, Bench 17, and worked closely with PRP Architects and their client to produce the bench with the similarly designed Bowdon planter.
Large planting beds were fitted together with sapele timber seating which were used to create different outdoor “rooms”.
A total of 52 linear meters of timber seating was fitted to the planters over the two large roof terraces. In addition to the multiple benches the four chunky, triangular timber seats, Bench 17, were made with the Bowdon triangular planters to compliment them.
A total of 67 large GRP planters were manufactured and sprayed in satin black to contrast with the building. All planters were made ahead of schedule and then fitted with sapele timber seating.

share us on…
